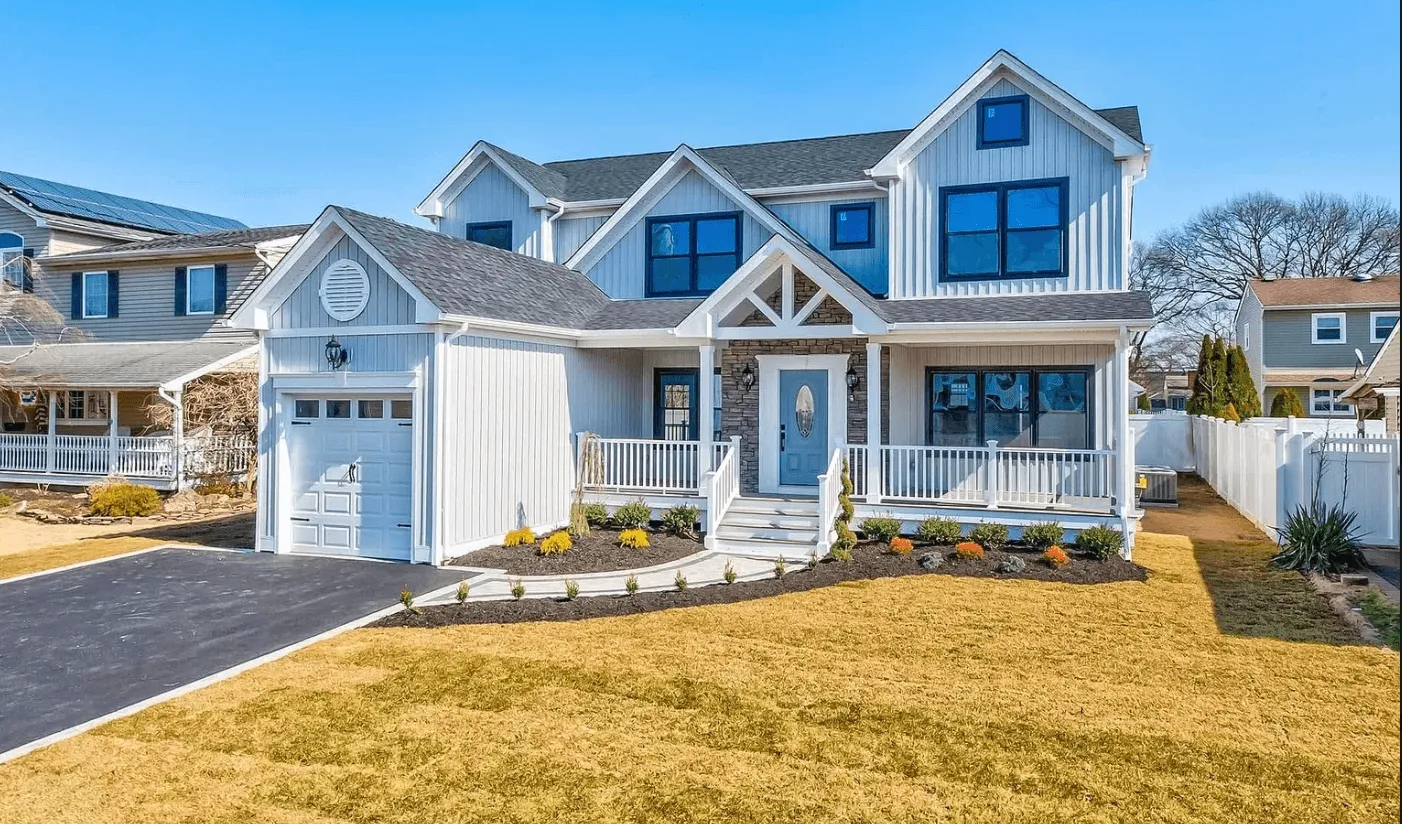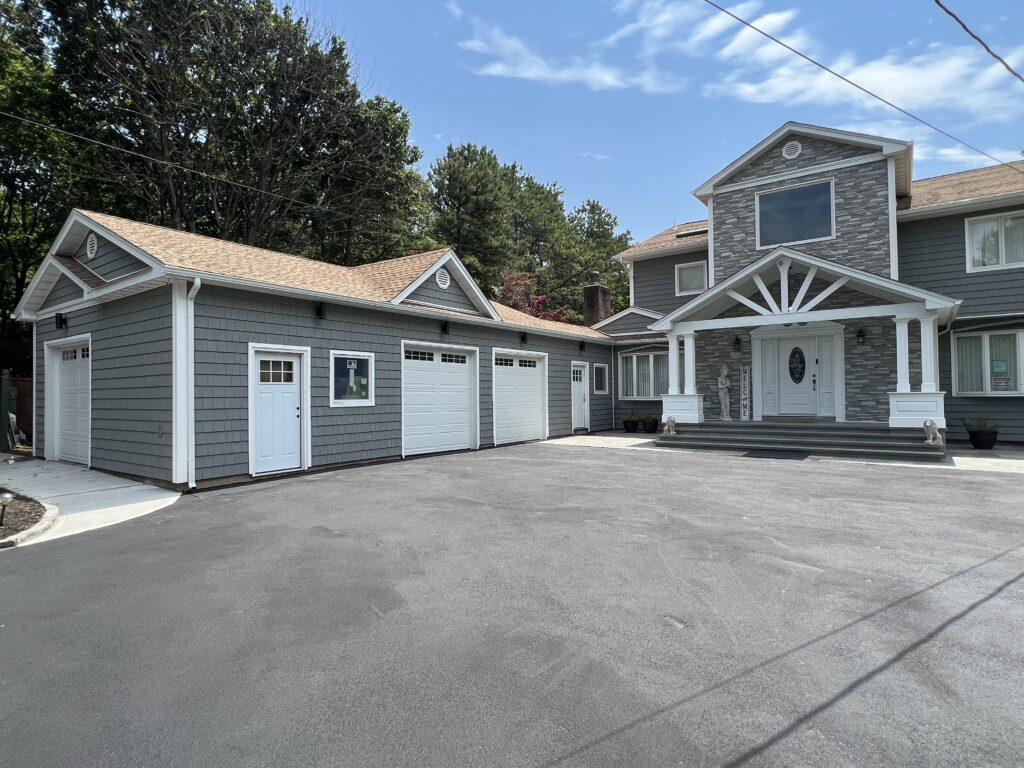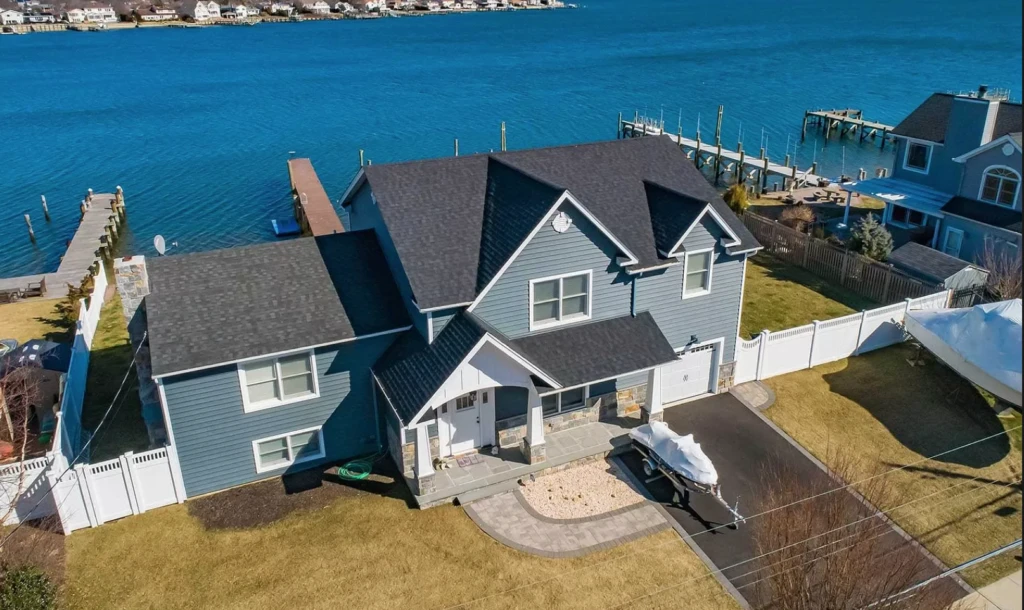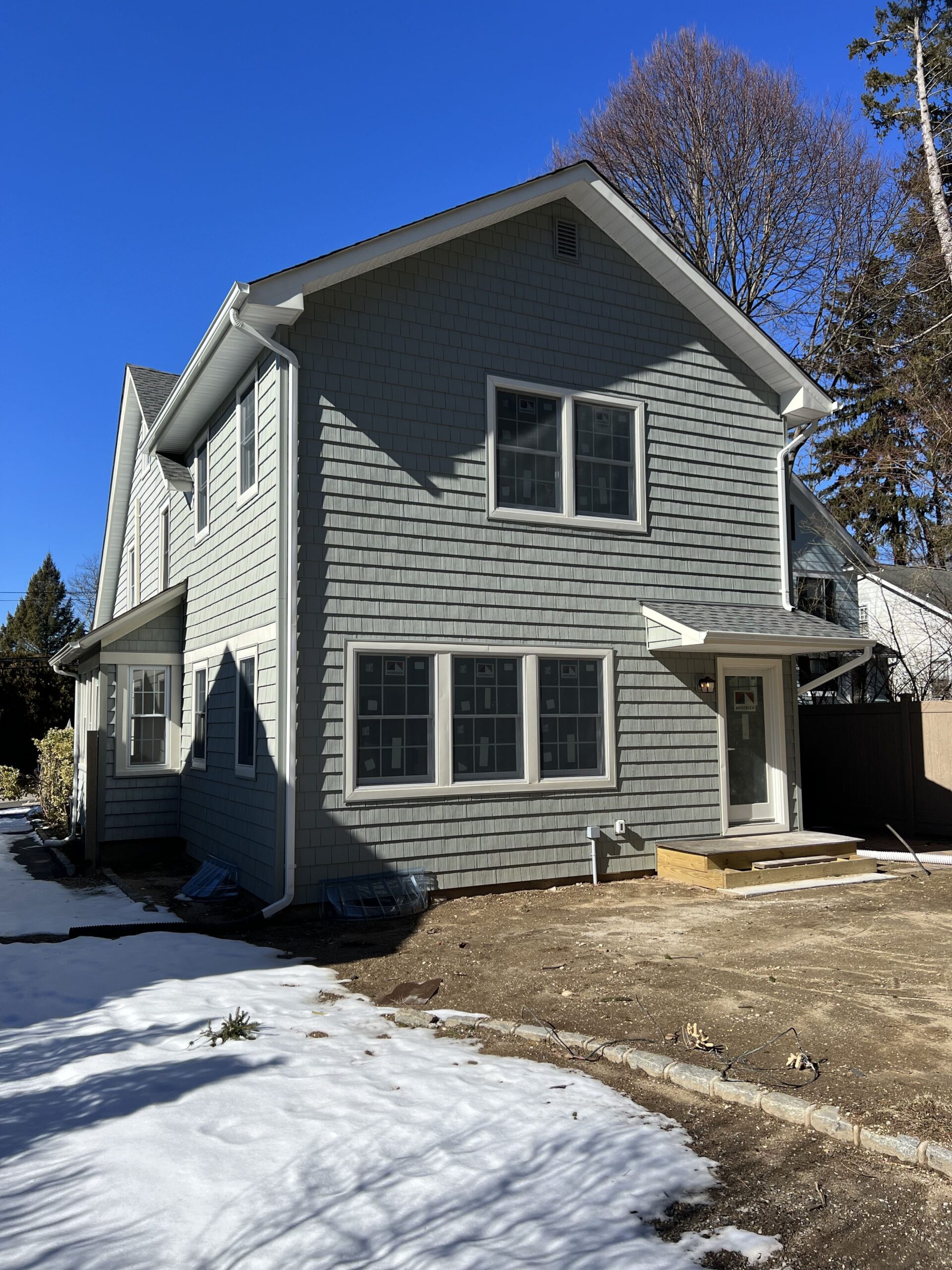Dormers, Additions, & Extensions
Whole house renovation & expansion. Finshes include Composite Board & Batten Siding, Azek trim package, Pella Lifestyle windows with black exterior, 4″ select red oak flooring & more!
House renovation & expansion, inlcuding a front entry way extension with 22′ ceilings, a new front stoop with blue stone/cultured stone and a 3-car garage with an attached breezeway.
Whole house renovation & expansion. Finishes included CertainTeed Clapboard siding, Timbertech Composite Decking, Linai Outdoor Fireplace, Cultured Stone, Andersen 400 series windows with black exterior finish.
Whole house renovation & expansion. Finishes included CertainTeed Clapboard siding, Timbertech Composite Decking, Linai Outdoor Fireplace, Cultured Stone, Andersen 400 series windows with black exterior finish.
Whole house renovation & expansion. Finishes included CertainTeed Clapboard siding, Timbertech Composite Decking, Linai Outdoor Fireplace, Cultured Stone, Andersen 400 series windows with black exterior finish.
Whole house renovation & expansion. Finishes included CertainTeed Clapboard siding, Timbertech Composite Decking, Linai Outdoor Fireplace, Cultured Stone, Andersen 400 series windows with black exterior finish.
Whole house renovation & expansion. Finishes included CertainTeed Clapboard siding, Timbertech Composite Decking, Linai Outdoor Fireplace, Cultured Stone, Andersen 400 series windows with black exterior finish.
Whole house renovation & expansion. Finishes included CertainTeed Clapboard siding, Timbertech Composite Decking, Linai Outdoor Fireplace, Cultured Stone, Andersen 400 series windows with black exterior finish.
Whole house renovation & expansion. Finishes included CertainTeed Clapboard siding, Timbertech Composite Decking, Linai Outdoor Fireplace, Cultured Stone, Andersen 400 series windows with black exterior finish.

Questions about Dormers on Long Island? Call Premier (516) 253-1979 or fill out our form for a callback.
Installing a Dormer on Long Island
Adding a dormer, addition or extension to your current home is a great way to give your family the additional living space they deserve, without having to go through the hassle of moving and relocating. It’s no secret that moving is a pain. It is far easier to throw some belongings in a storage unit for a few months while you add a dormer or addition to your current home than it is to move all of your belongings & family into a new location. Odds are, the bigger homes that you are looking into are either overpriced, not your dream home or simply too far away from your current life, family & friends. If you find yourself in this situation, then exploring adding a dormer or addition is definitely the way to go!
In Long Island, New York, you must get a building permit for a dormer or any home addition or commercial building addition. While the process of obtaining a permit can often be confusing, permits are a required part of any selling and legalization process—meaning that a lack of permits can hold up a sale, and greatly impact the process of both buying and building. If the event you’re considering selling or buying a home and you were running a title search, an open permit for a dormer or addition will show up and most lawyers will want all permits closed in order to pass a clean title.
Why Add a Dormer?
The beauty and appeal of dormers may be seen on both the inside and outside of your home. With the installation of a dormer window, an otherwise uninhabitable and sometimes gloomy attic area may be transformed into a place that can be used. A dormer tucked into a sizable bedroom might be used to extend an existing bathroom and provide it with more space. Natural light and ventilation are two factors that, in addition to adding square footage to a house, a dormer or addition may make its interior seem more welcoming and contribute to the resident’s overall health.
A dormer is a type of pitched roof that projects outward from the side of a building. Neocolonial and Colonial Revival architecture, Stick Style architecture, Chateauesque architecture, Second Empire architecture, and American Foursquare architecture are all examples of architectural styles that frequently incorporate dormers into their designs.
In addition, the addition of a dormer may give a home with a horizontal orientation the impression that it is higher than it really is, which is particularly useful when the house is located extremely near to the edge of a street. The architectural characteristics in the body of the home, such as Victorian scrollwork, pediments, and even window resemblance and symmetry, may be improved by a dormer that is planned in a manner that is similar to the body of the house and is constructed appropriately.
Dormers
Does Adding A Dormer Add Value?
A recent research that was conducted by the Nationwide Building Society found that the value of a property may increase by as much as 22% just by adding a new loft room to the structure. Whoever was wondering whether or not they would be reimbursed for the expense of a loft addition will find this to be very encouraging news.
When you consider how much it will cost you to move, taking into account the commissions that will be paid to real estate agents as well as the fact that the prices of houses are continually going up, you may come to the conclusion that it will be more cost effective for you to simply remain in the same location and construct a small dormer bedroom rather than moving.
Your existing interior living space could benefit from the addition of a loft room, which can also help to achieve equilibrium. It’s possible that as a result of this, you’ll be able to expand from three to four bedrooms in order to accommodate the spacious living and cooking facilities below.
The addition of a dormer room to a house that already has a conservatory makes it possible to better balance the amount of space devoted to living and sleeping areas inside the house, making it more appropriate for households with several children. All of these things contribute to the worth of it.
Doggy Dormer
There is a wide variety of gable dormer styles and roof pitches available for dormers. The “doghouse” dormer is the one that is used the most often. The doghouse dormer is a charming addition that can be added to the outside of a home by positioning it vertically on a sloping roof and giving it its own little roof. Doghouse dormers are often associated with cottage-style, Craftsman, Colonial, or Greek Revival architecture; nevertheless, these dormers may be found on a wide variety of residences that have sloping roofs.
The addition of a doghouse dormer to your roof may alter the profile of your roof and make your home more visually beautiful. They provide a unique personality to your living space.”

Bathroom Dormer
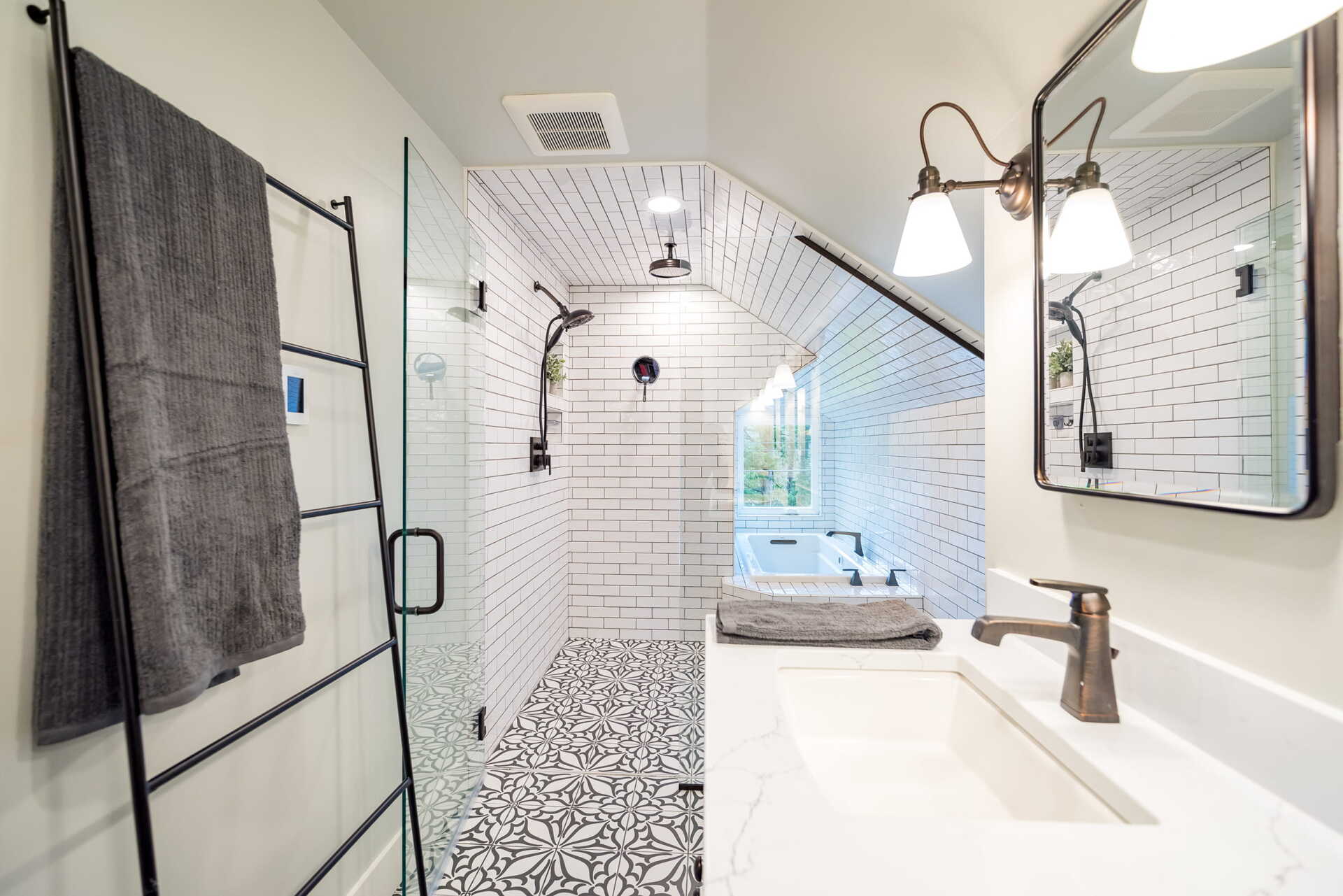
Half Dormer
A half dormer is simply raising the roofline of an existing second story on 1 side (or 1 half) of the home. The existing roof ridge remains intact, and new rafters are built and raised to create a less steep pitch. This creates more headroom and overall living space on 1 half of the second story. We recommend building half dormers at the rear of your home. Half dormers are most common on cape-style houses and are a cheaper alternative to an entire second-story addition.
Our favorite half dormer is combining a half dormer at the back of a home and (2) doggie dormers at the front of the home to add the most character and get the most out of your space.

Gabled Dormer

Bedroom Dormer

Shed Dormer
Eyebrow Dormer
These one-of-a-kind dormers are distinguished by a rounded base and an arched top that delicately emerges from the slope of the roof. They are normally rather flat and don’t contribute much to the amount of head space that is available. Instead, they are often used to add architectural feature or windows in order to provide greater light into the area where they are located. Because most houses have right angles rather than soft curves, the fact that these windows have a curved top makes them an unusual contribution to the design of the home. Because of this, they are a wonderful option for giving a house its own distinctive personality and charm.
Additions




